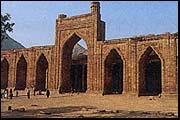ADHAI DIN KA JHONPRA
 |
No matter what people believe
about the secular nature of Muslim rulers in India, the Adai-din ka
Jhonpra is the ultimate example of the destruction of a Hindu or Jain
temple to construct a mosque.
The mosque is believed to have been built in two and a half days, thus
named Adhai-din (two and a half days). Another belief is that its name
is attributed to a two and a half day fair held nearby each year. The
edifice was originally a Sanskrit college, but Muhammad Ghori converted
it into a mosque in 1198 and built a seven-arched wall inscribed with
verses from the Koran.
Designed by Abu Bakr of Herat, the mosque is a fair example of early
Indo-Islamic architecture and is built from masonry taken from broken
down Hindu and Jain temples. Of special mention are the pillars which
hold up the ceiling in the main chamber. An intricate jali (screen)
under a raised arch was added by Sultan Altamush in 1230AD. Colonel
James Tod, the Britisher who was the first to map Rajasthan and write
about it in immense detail, describes the Adhai-din ka Jhonpra as a
temple in his book Annals and Antiquities of Rajasthan Volume I. He
writes that "the entire façade of this noble entrance …
is covered with Arabic inscriptions … but a small frieze over the
apex of the arch is contained an inscription in Sanskrit." The
Arabic script he attributes to Ghori who used local masons and artisans
to break down this originally Sanskrit centre of learning and built a
mosque in its place. Perhaps that is the reason why the mosque was
completed in two and a half days, for the original infrastructure must
already have existed.
The mosque is entered through a simple gateway in the north, on whose
right stands a ruined minaret. The gate leads into a stairway leading up
to a small tower from where the muezzin (mosque official) called the
faithful to prayer. The front façade consists of a number of
small arches built of yellow limestone. The main arch is flanked by six
smaller arches of Arab origin wherein tiny rectangular panels allowed
for a lighting system, a feature found in ancient Arabian mosques.
The interior of the Jhonpra is more on the design of a Hindu temple
than that of a mosque, with a main hall supported by numerous columns.
Three pillars are placed over each other to gain more height while the
roof is supported on square bays. The columns are of an uncommon design,
heavily decorated and quite similar to Hindu and Jain rock temples, each
of one being dissimilar to each other. Their bases are large and
bulbous, tapering as they gain height, with nichés to house
images of gods and goddesses. Even the ceiling is an extensively carved
adventure, below which is a pulpit especially constructed to deliver
sermons from the Koran.



